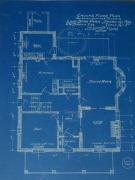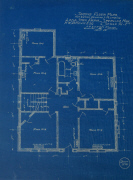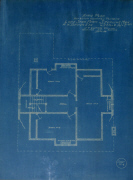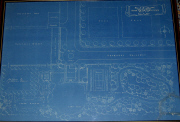ESTABLISHED 1907
LONE STAR FARM
Eaton Catalogue Homes
|
ESTABLISHED 1907 LONE STAR FARM Eaton Catalogue Homes |
| Updated: June 12, 2009 |
| Home Page |
| From the early 1900's until the late 1930's, catalogue homes were very popular in rural western Canada. The T. Eaton Company was one of several companies that provided plan books and drew plans for houses. The materials were shipped by rail to the nearest community and then hauled to the site for construction. The house that H. W Brown decide on was a modified version of T. Eaton plan # 674. The catalogue price for this home with shingles, lumber, doors, mouldings, windows, paint, nails, hardware and building paper ranged from $1577 in 1916 to $2049 in the 1917-18 plan book. The total price depended on the extras to be added in. For $146.00 more you could add a "Hot Air Heating Plant" and for $180.00, a complete "Plumbing Outfit". The basement concrete and interior finishing were extra. Yankee Brown's brick veneer house cost $8000 to build in 1917-1918. Other extras in the Brown house were the Delco power plant, a central vacuum, a septic system, a dumb waiter to the larder, a laundry chute and a separate stairway to a bedroom for the hired help. A slate pool table became the centre piece of the attic. | ||||
| Click on any image to enlarge. Use browser back-button to return. | ||||
| Pages from the T. Eaton Co."1917 Modern Homes: Building and Material" catalogue | Millwork | Doors and window description | ||
| Interior Doors | More Interior Doors | Picture Window Styles | Flooring | Stair Rail and Posts |
| House plan on which H. W. Brown based the plans for his house ordered from T. Eaton Company | Another large house plan from Eaton Plan Book | Door hardware | Plumbing and water systems | Description of construction |
 |
 |
 |
 |
|
| H. W. Brown House Main Floor plan | Second Floor Plan | Attic Plan (the attic was not divided into bedrooms) |
Landscaping plan done by Del M. Myers of Winnipeg | |
| Top of Page | ||||